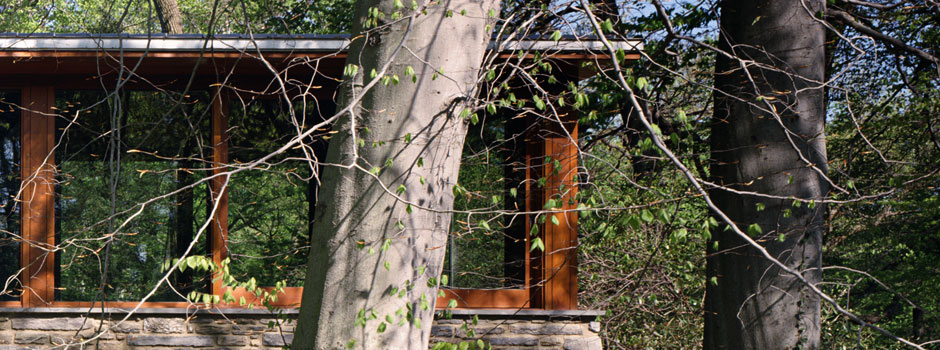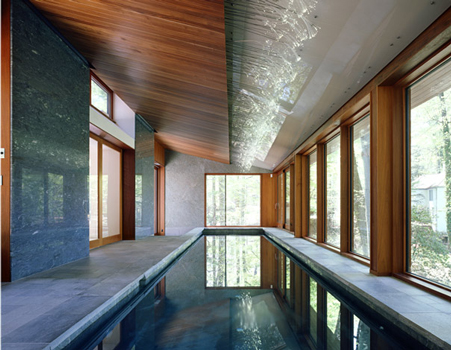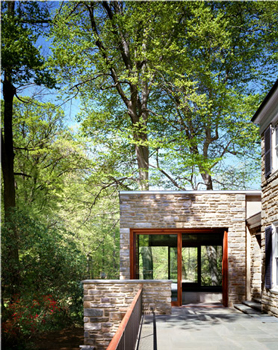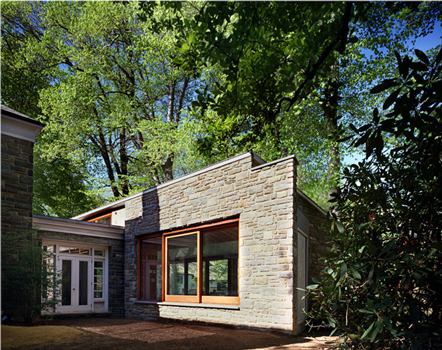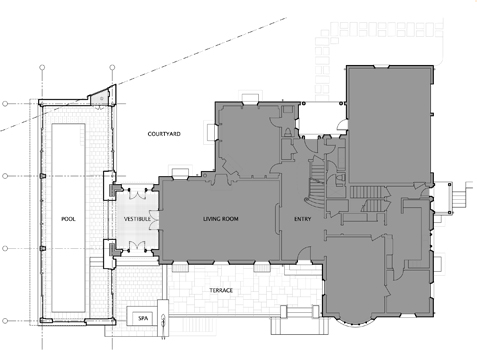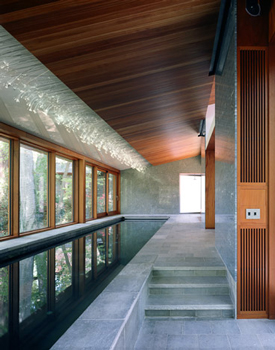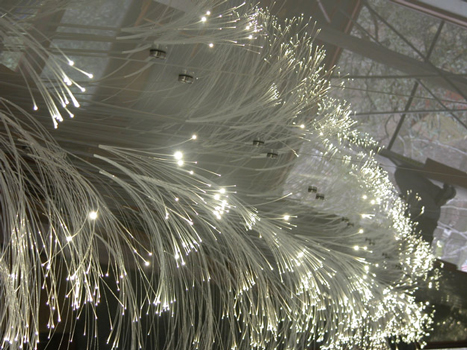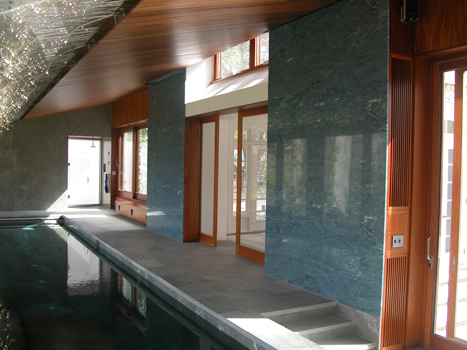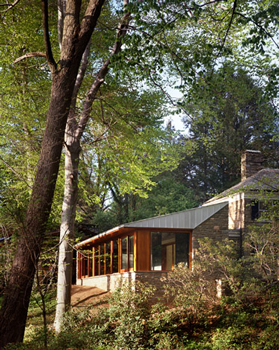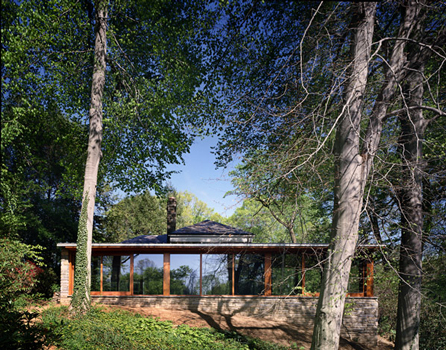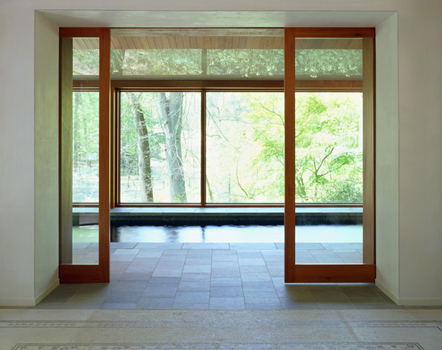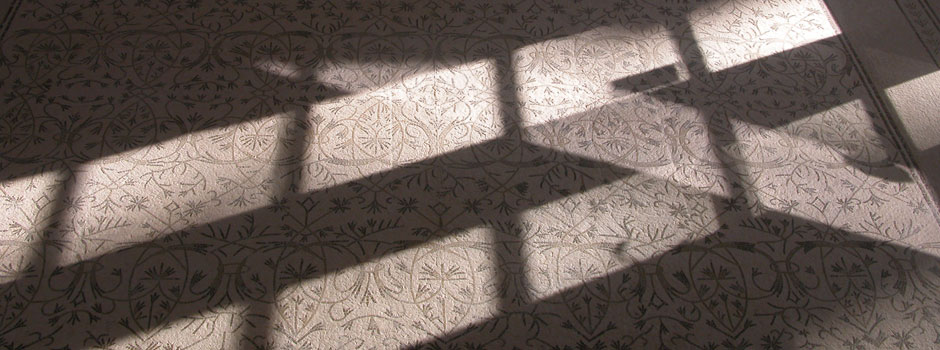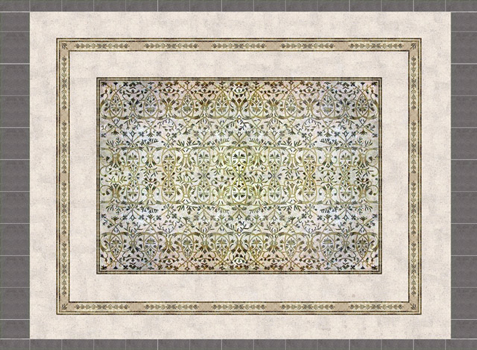Pool and Pool House
The challenge was to add an enclosed lap pool to an existing 1940s center-hall stone house on a heavily wooded site. The location for the pool was determined by 3 factors: the original placement of the house and drive, the proximity to the property line and north neighbor and the steep slope caused by the house construction.
Consequently, the addition was placed adjacent to the existing sun room, with its long dimension running north-south. A highly penetrable steel, stone and glass enclosure offers a view of mature copper beech trees, flowering shrubs, and the sky. The new north courtyard and south terrace of the addition anchor the house definitively. The existing sun room was renovated to function as a tiled vestibule that now serves as a separate entrance to the pool and terrace, as a moisture control room between the pool and adjacent living areas, and as a small deck from the master bedroom on the second floor.
The interior, with shifting ceiling planes of wood and glass, site-fabricated fiber-optic lighting, has a narrow palette of natural materials. The contrast between the solid stone and the light reflecting on the glass and water is especially remarkable at dawn and dusk.
CREDITS:
Architectural and lighting design: CLCMA, Charles Loomis, Chariss McAfee
Lighting Consultant: BEAM, Adam Carangi
Lighting installation:
Charles Loomis, Chariss McAfee, Juliet Geldi, Lisa Hoover, Todd Hoover
Mechanical design and specifications: Dietmar Kohler
Construction and coordination: McCoubrey Overholser Building Construction, John McCoubrey
Pool installation: Armond Aqua-Tech, Jeff Ciarrochi:
Stone (exterior): Otto Construction, Otto Honyak
Stone (interior): Michael Addesso Marble and Granite World, John Addesso
Metal roofing: Walton Roofing and Siding, Michael Walton
Custom woodwork: Furniture by Design, James van Etten
Mosaic floor assembly: Souli Tile and Stone Shop, Ali Souli
Light fixture metal fabrication: Moore Design, Steven Moore
Mechanical installation: WB Scott, Wayne Bunting, Scott Herbine
