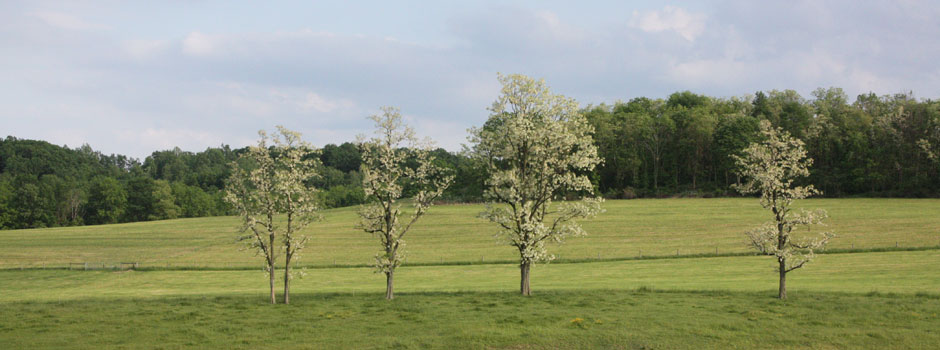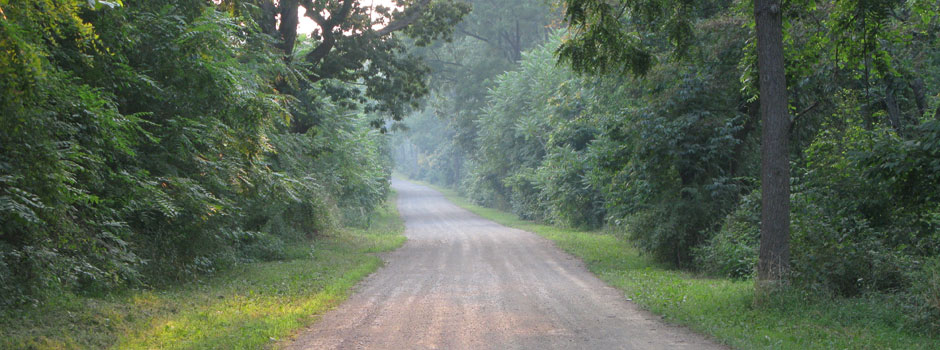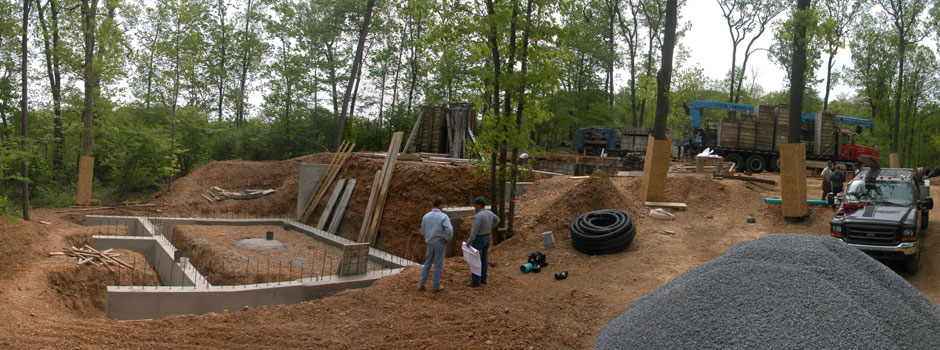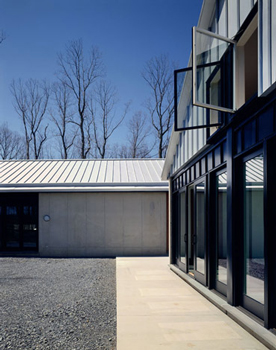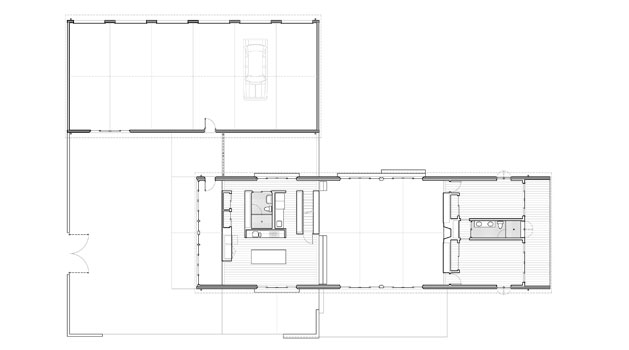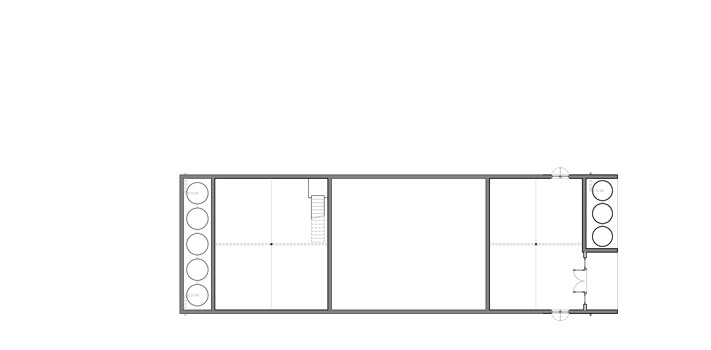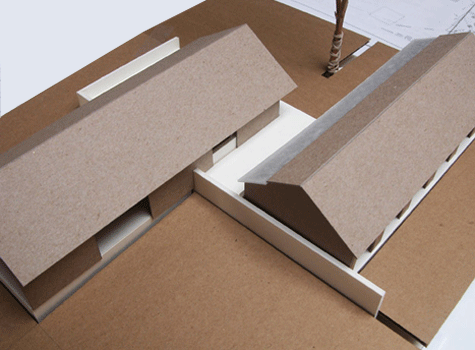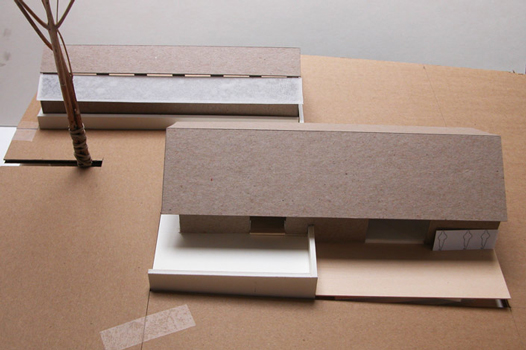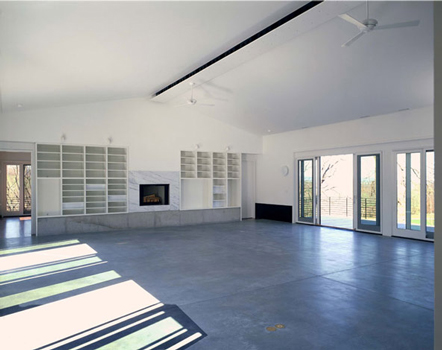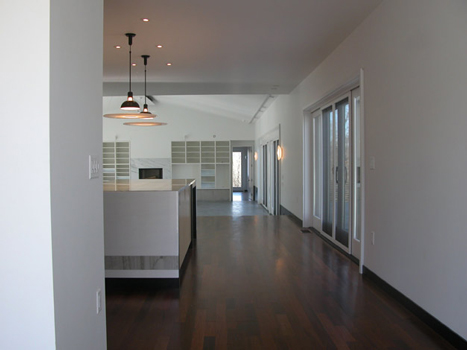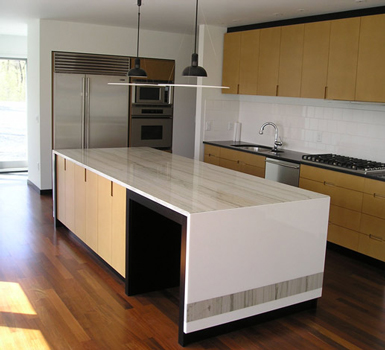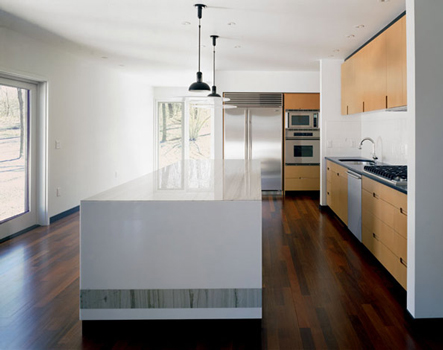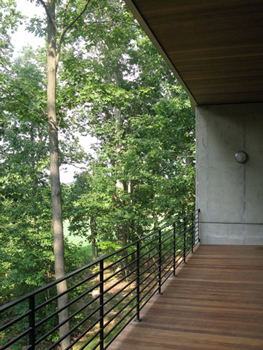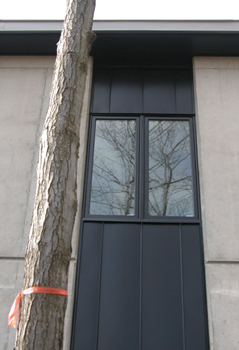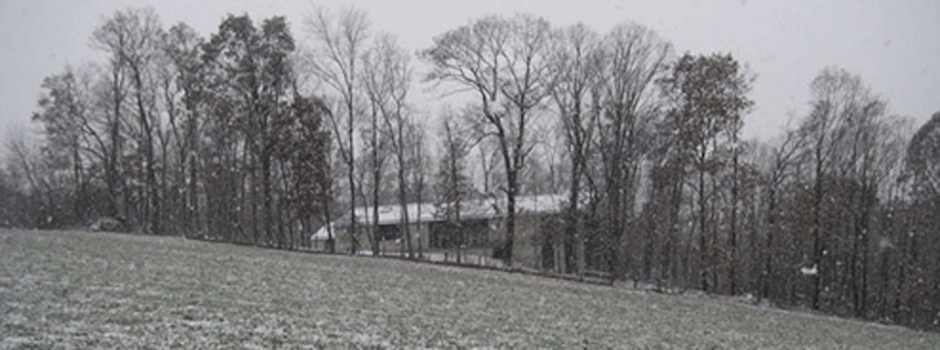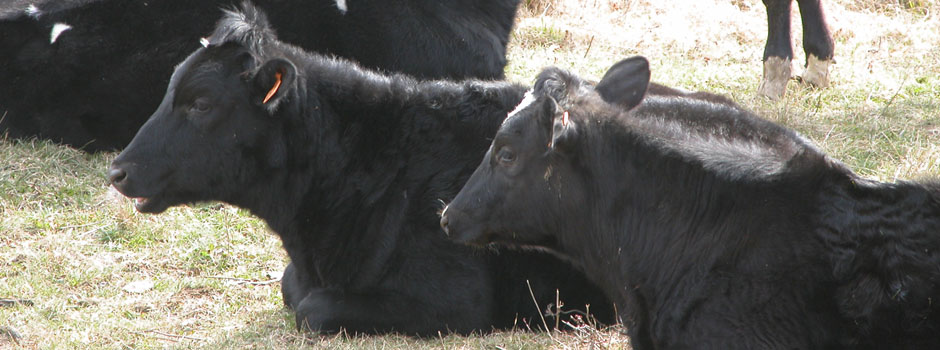Rural Residence
The 22-acre site is located in an agricultural zone in eastern Pennsylvania. A small stream bisects the land into two very distinct areas, each with a large, organically farmed field. In order to keep the upper field active, the house is placed below the crest of the small hill behind the tree line. The long entry drive passes along the edge of the field and moves in through the trees to a lower entry courtyard made by the shift of the parallel buildings and by the change in elevation.
The buildings are a pair of simplified, elongated cast-in-place concrete rectangles. Because of the downward slope of the land, the main floor at the north end is elevated 15’ above grade — at tree canopy level. The house is naturally well-ventilated and is heated and cooled geothermally. The roof acts as a rainwater collector with run-off diverted to three large storage tanks located at the lower north end of the house.The house has one main floor, with a two-part basement and an attic over the kitchen. A glassy entry mudroom spans the width of the house. Two bedrooms, separated by a bath, share the high, narrow deck. The large main living space has a radiant concrete floor and a high, symmetrically sloped ceiling. A ceiling “spine” conceals return air grills and switched receptacles for light strands – for a tent-like, softly lighted ceiling.
CREDITS:
Contractor: Horst Construction, Jay Horst
Concrete: Groffdale Concrete, Lloyd King, foreman
Mechanical and Geothermal: Apex Geothermal, Alan Lawver
Cabinetry: Furniture by Design, James Van Etten
